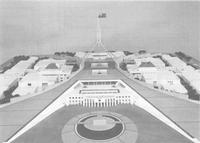


Chapter 6
I Construction During The Settlement Years
II The Use Of Timber As A Structural Material
III Structural Steel
IV Concrete Technology
V Housing
VI Industrialised Pre-cast Concrete Housing
VII Ports And Harbours
VIII Roads
IX Heavy Foundations
X Bridges
XI Sewerage
XII Water Engineering
XIII Railways
XIV Major Buildings
XV Airports
XVI Thermal Power Stations
XVII Materials Handling
XVIII Oil Industry
XIX The Snowy Mountains Scheme
XX The Sydney Opera House
XXI The Sydney Harbour Bridge
XXII Hamersley Iron
XXIII North West Shelf
Sources and References
Index
Search
Help
Contact us

New steel-framed buildings (Fig. 54) of rectangular shape and modular design, whether or not they are to be heated for domestic use, are initially trial-erected in mainland Australia to ensure their rapid construction on site, where their long sides are orientated parallel to the direction of the strong prevailing drift winds. The structures are founded on pedestal-supported, suspended concrete floors that are laterally stabilised with shear walls or structural concrete footings. Alternative support is provided by the construction of stiffened concrete raft-slab floors, which are laid with rock anchors, rubber bearing pads and 150 mm thick moisture-excluding insulation. Anchor grouting is effected with rapid-setting, high strength, magnesium phosphate chemical grout, which is self-curing at temperatures down to -10°C.

Precast concrete is used wherever feasible, and site-mixed concrete is made with bagged dry aggregate and a high content of high-early-strength Portland cement. Additives include predetermined quantities of air-entraining agent for improved workability and freeze-thaw resistance, as well as chloride-free accelerator and heated mixing water for setting and strength-developing requirements. The concrete is carefully cured and monitored to have a compressive strength of 25 MPa at 7 days. Practical considerations and technical factors indicate that building construction in Antarctica is not only an innovative enterprise, but also a very costly undertaking, necessitating high-quality control and efficiency and particular expertise for effective durable performance or serviceability. (Australian Antarctic Territory, 1981-90.)
The most notable building achievement of the Bicentenary will be the completion of the new Parliament House in Canberra (Fig. 55), the result of an international design competition held in 1978 (winning architects: Mitchell, Giurgola & Thorp). Although the building technology associated with the project is not expressly innovative, the conceptual design, the size of the project, its location and national importance lend to it a special significance. The real construction challenges are those of logistics, co-ordination, quality assurance and human relations.

Some vital statistics on New Parliament House
- Site:
- The site has a diameter of 640 metres.
- Structure:
- The complex covers about 250,000 square metres, of which 75,000 square metres is usable area.
- Concrete:
- The structure required 210,000 cubic metres of concrete, 24,000 tonnes of steel reinforcing rod and 610,000 square metres of formwork.
- Flagmast:
- The flag flies 81 metres above the roof of Parliament House. The Flagmast weighs approximately 220 tonnes, making it one of the biggest stainless steel structures in the world.
- No. of rooms:
- 4,500 rooms accommodating some 3,500 people.
- Public Gallery:
- The Public Gallery will seat more than 1,000 people.
Organisations in Australian Science at Work - Australian Antarctic Territory; Mitchell, Giurgola & Thorp
People in Bright Sparcs - Haskell, Prof. J. C.
 |
Australian Academy of Technological Sciences and Engineering |  |
© 1988 Print Edition pages 389 - 390, Online Edition 2000
Published by Australian Science and Technology Heritage Centre, using the Web Academic Resource Publisher
http://www.austehc.unimelb.edu.au/tia/388.html