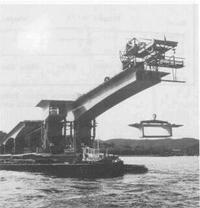


Chapter 6
I Construction During The Settlement Years
II The Use Of Timber As A Structural Material
III Structural Steel
IV Concrete Technology
V Housing
VI Industrialised Pre-cast Concrete Housing
VII Ports And Harbours
VIII Roads
IX Heavy Foundations
X Bridges
XI Sewerage
XII Water Engineering
XIII Railways
XIV Major Buildings
XV Airports
XVI Thermal Power Stations
XVII Materials Handling
XVIII Oil Industry
XIX The Snowy Mountains Scheme
XX The Sydney Opera House
XXI The Sydney Harbour Bridge
XXII Hamersley Iron
XXIII North West Shelf
Sources and References
Index
Search
Help
Contact us

The structure, which is one of Australia's most technologically advanced projects, is capable of resisting the force necessary to crumple a 5000 tonne barge navigating the river and dissipate its kinetic energy. Hobart, Tasmania, 1983 (Fig. 10).

The Gateway Bridge of 6-lane concrete, 1.6 km long with a 22 m wide traffic deck rising to 64.5 m above the Brisbane River, is claimed to be the longest and widest balanced-cantilever structure in the world. The 260 m central span is flanked by 145 m side spans of in situ concrete balanced cantilevers and fifteen 71 m approach spans, these being site-made 150 tonne precast deck units that are handled from beneath the bottom chord of a launching truss.
The units are held while 400 mm gaps between them are concreted to form a continuous girder, containing forty-eight stressing tendons and two hinges close to the ends of the main side spans. The central piers each rest on forty-eight bored precast concrete piles, which are extended segmentally to requisite lengths of 22 m and 52.5 m respectively with epoxy resin dowelled splices.
The central span and balanced cantilevers are of cast-in situ, single cell box segments that are 15 m deep at the piers, reducing to 5.3 m at midspan, 3 m to 5 m long and weigh up to 350 tonne. The concrete is pumped 60 m vertically to deck level, then along to the cantilever ends. Two 150 tonne travellers carry the formwork for concrete placement purposes.
To allow for subsequent creep and shrinkage, the cantilevers are jacked about 50 mm apart before being joined together at mid-river. Movements of the approaches are absorbed by three large pot bearings, both at top and bottom of the approach piers. Protection from ship collisions is provided by sheet-piled rock fill and thick independent concrete walling, Brisbane, Queensland, 1985 (Fig. 11).

[Spans not indicated are 71m]
The Melbourne Rialto project, a diagonally interconnected twin-tower complex of different height buildings up to 65 storeys tall or 250 m overall, is currently recognised as being the second tallest reinforced concrete structure in the world. It is situated on a 1 ha site where foundation considerations indicate that an existing water-table should be approximately maintained, in order to avoid settlements of adjacent buildings or the uplift of lightly loaded, raft slab areas under adverse conditions. The edifice is supported on 76 reinforced concrete caissons, 1500 mm and 1800 mm diameter, made with 40 and 45 MPa concrete and socketed into rock some 40 m below street level.
Organisations in Australian Science at Work - Civil and Civic
People in Bright Sparcs - Sunderland, W. T.; Taylor, W. H.
 |
Australian Academy of Technological Sciences and Engineering |  |
© 1988 Print Edition pages 328 - 329, Online Edition 2000
Published by Australian Science and Technology Heritage Centre, using the Web Academic Resource Publisher
http://www.austehc.unimelb.edu.au/tia/328.html